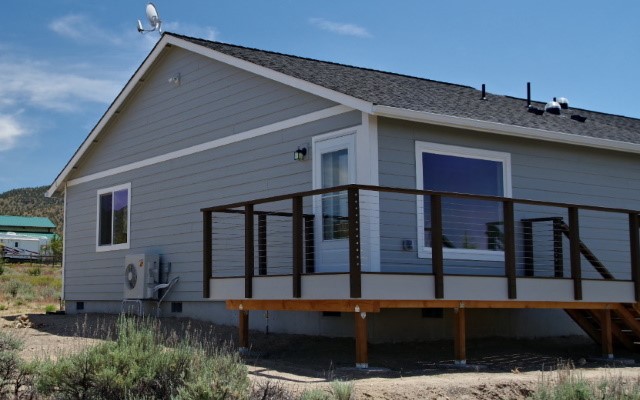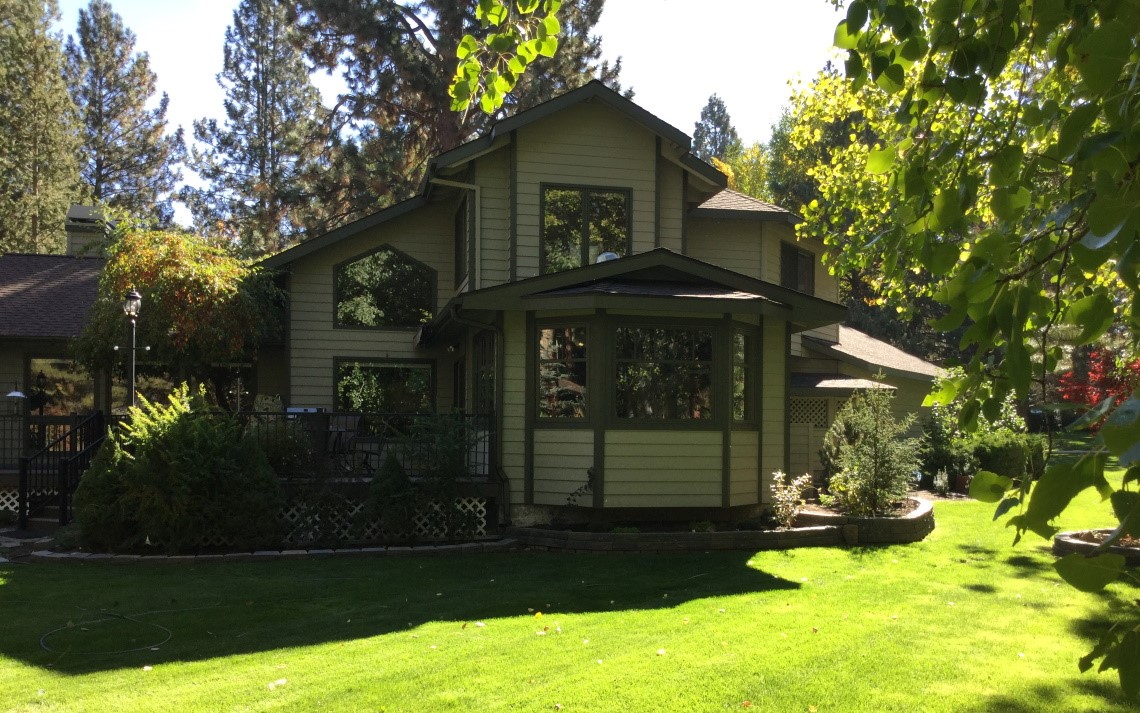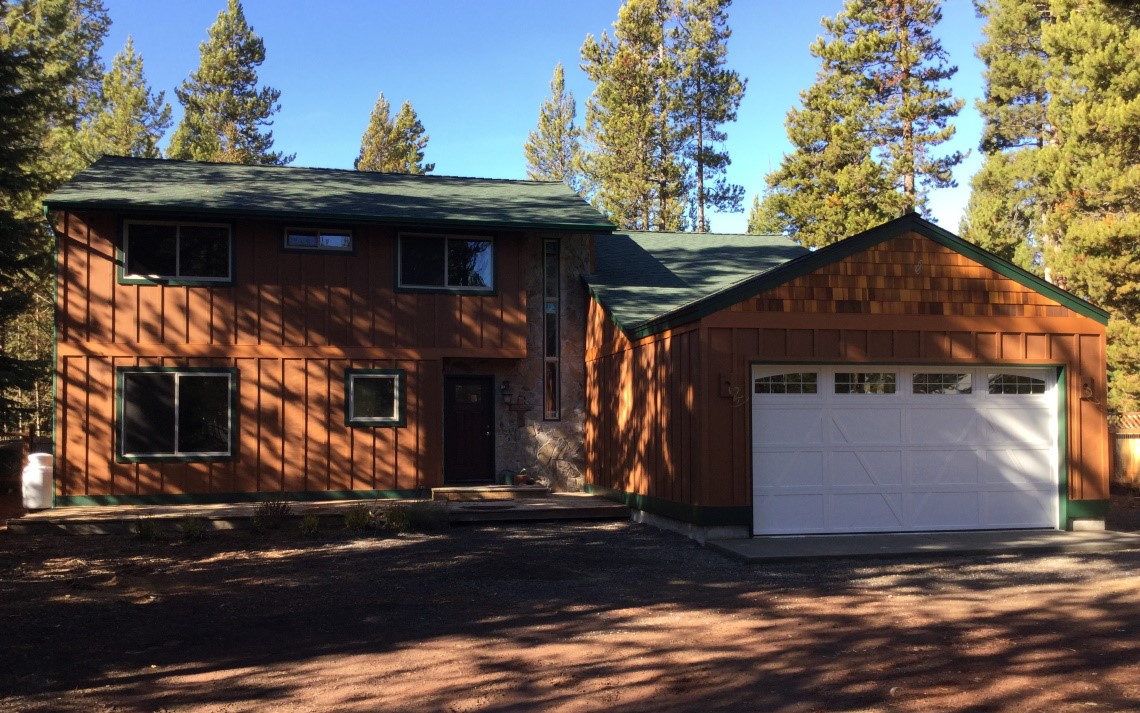Making A Difference Since 1974
Central Oregon’s
Expert in Remodeling
Who Are We In The Home Remodeling Industry?
About Us
Ron Webb Remodeling is a local family owned, full-service home remodeling and renovation company, providing the finest in quality craftsmanship throughout all of Central Oregon. We have over 40 years of general contractor experience in all aspects of residential construction. We specialize in designing and crafting room additions.
Our first priority is customer satisfaction. We realize how difficult it can be to find a contractor you can rely on and that’s why we go to great lengths to provide a level of service that greatly exceeds that of our competition. Our second priority is quality work. It’s our responsibility to deliver the quality results you visualize for your project and we’ll invest whatever time and care needed to get the job done.
Using Our Expertise To Create Remodeling Solutions For Our Clients
Remodeling Services
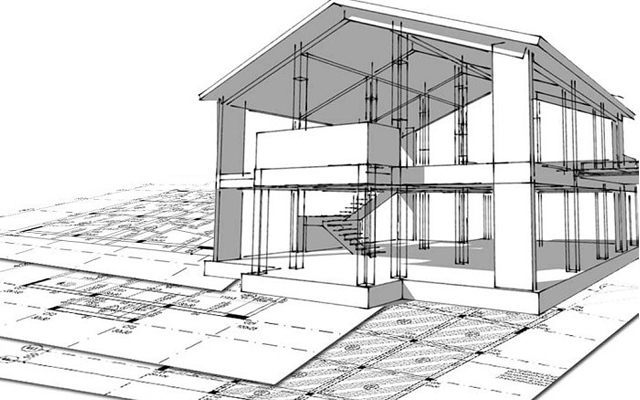
Plan Services
When your project requires structural engineering, beam calculations, and stamped truss specifications, Ron Webb Remodeling provides complete structural design and plan services for your home addition and/or remodel. This includes a site visit, a preliminary design, and a full set of plans that you will have final approval over.
Room Additions
We specialize in room additions. Room additions always involve an existing structure and can present challenges that are not a concern in new construction. For example, how can we blend the new addition with the existing structure so it looks as though it has always been there? Our experienced team pays attention to the details so that your remodeling experience is a pleasant one.
Sunrooms/Solariums
Building a sunroom or solarium is the perfect solution to enjoying your view of the outdoors while experiencing the comfort of being inside. Build a 4 season sunroom – a room you can enjoy all year round! 4 season rooms let you enjoy your room all day, every day, no matter the weather outside during all 4 seasons of the year.
Whole House Remodel
Remodeling your entire home can seem like a big task but it can be a great way to rapidly improve the look and feel of your home while also increasing property value. A whole house remodel can be a major overhaul to the structure and style of your home. If you’d like to remodel your house all at once or one room at a time, we have the skills and experience to give you the home of your dreams!
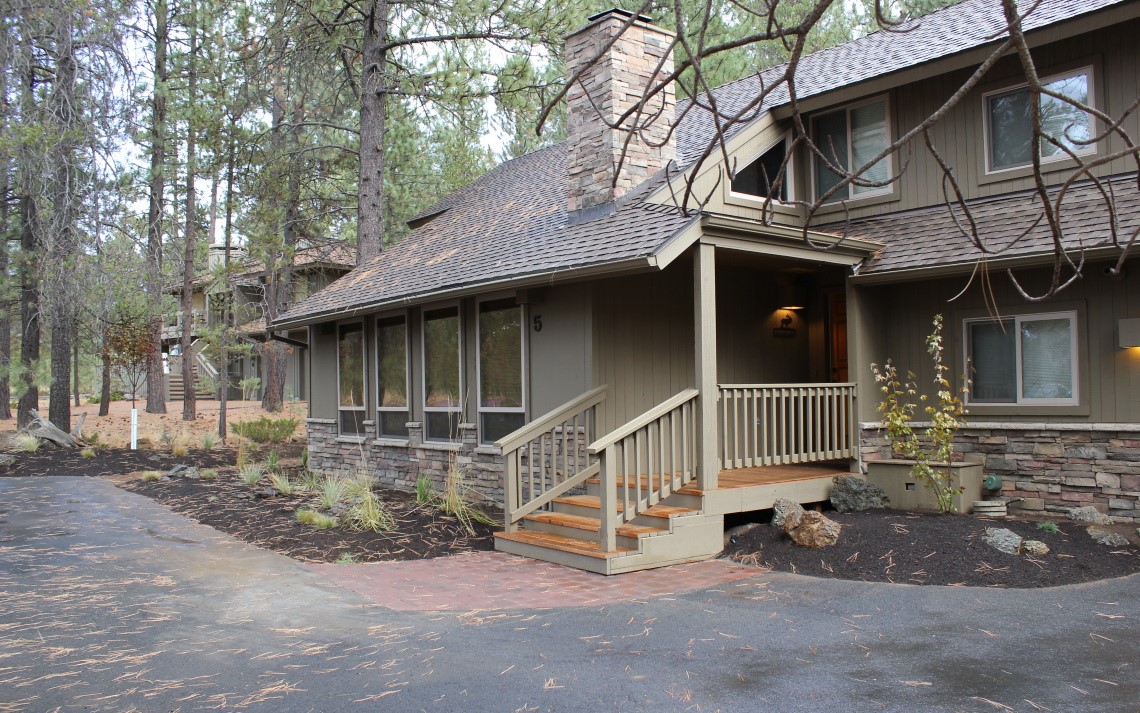
Exterior Remodels
The exterior of your home is just as important as the interior. It actually sets the first impression of your home since it is the first thing your guests see and it’s a leading contributor to curb appeal when it comes to the value of your home. From windows and doors, to new siding, roof maintenance, new stonework, and painting, our seasoned professionals can install the right products the right way.
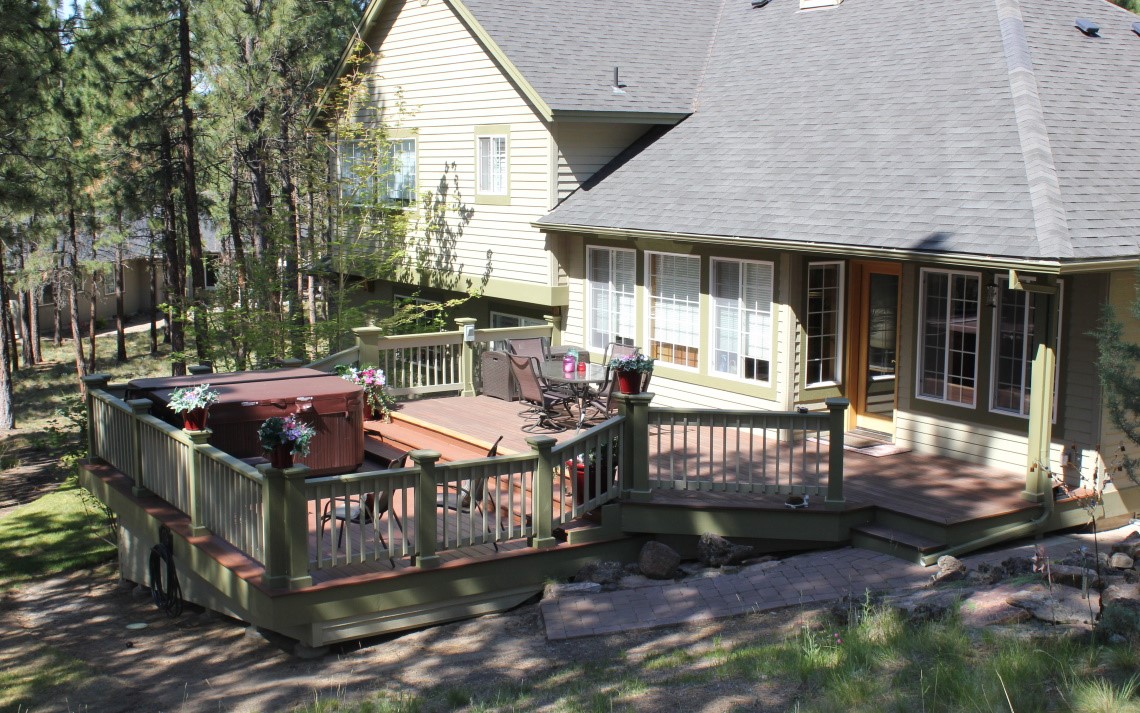
Decks and Porches
We build quality new decks and porches and we rebuild decks and porches to meet today’s standards with your choice of wood or composite decking that offers low maintenance and a 30 year warranty. A deck is an extension of your home and our deck building professionals believe in giving you a well-designed deck and a superior finished product.
Take A Look At Our Recent Work
Portfolio
Get In Touch
Contact Us
Contact Info
Phone Number
Email Address
Location
60355 Sunridge Dr
Bend, OR 97702
Business Hours
Mon – Fri , 8 AM – 5 PM


